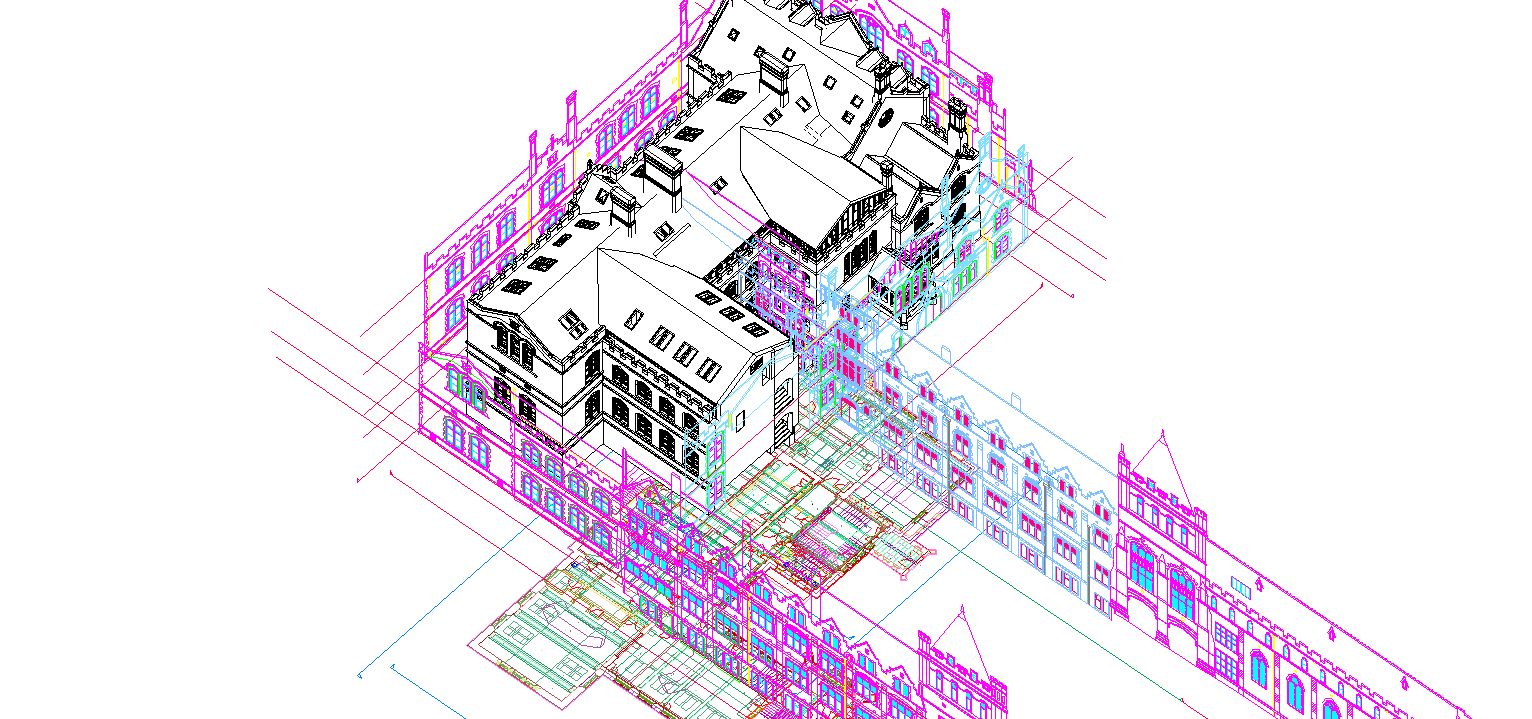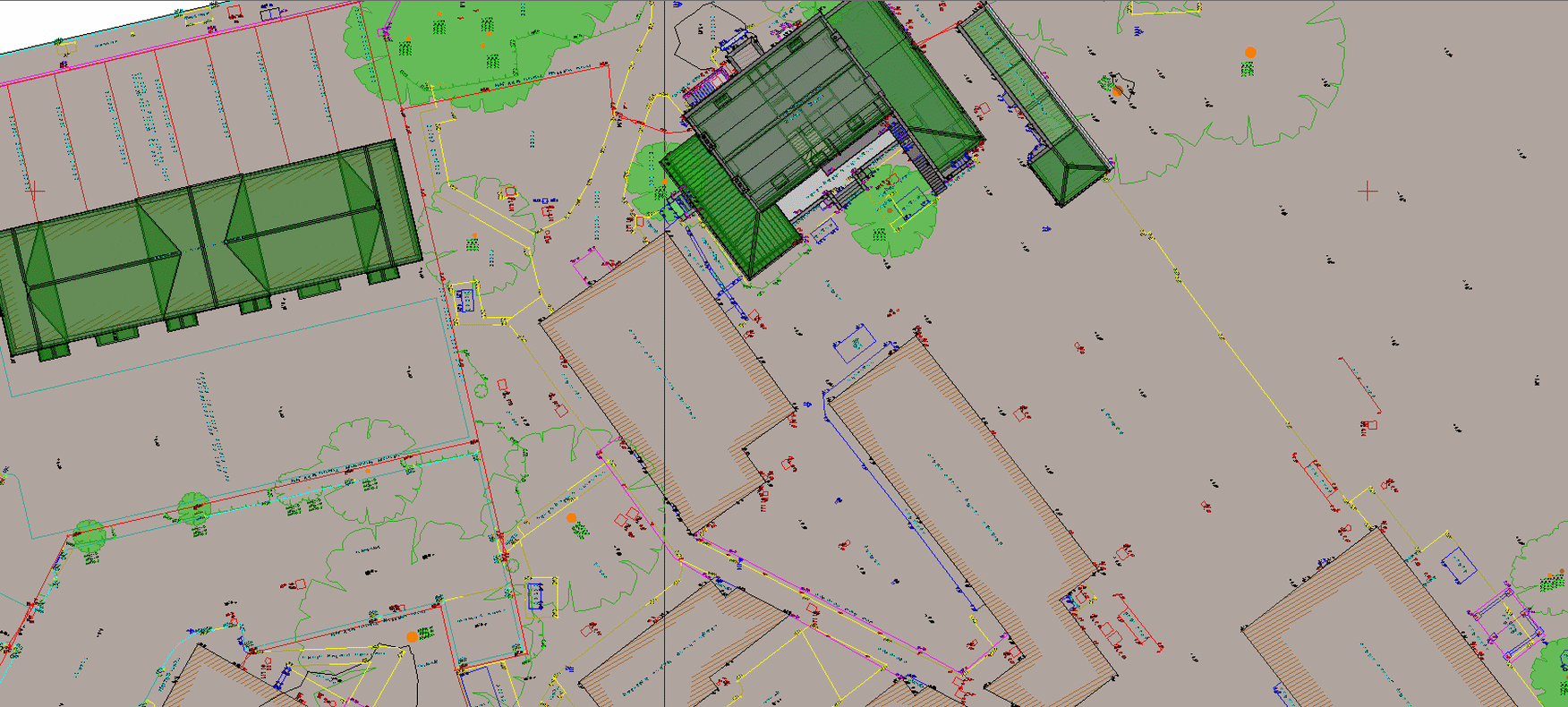Continuity. All our drafting work is carried out in house by the same team that undertook the measured survey works, this provides as continuous connection between the physical and the digital.
Accuracy. All relevant data is combined into the modelling process. Scan information is checked against sketches and handwritten measurements and, if necessary, against total station control points. The provides multiple layers of checking for each drawn element.
Synergy. Floor plans, elevations and sections are cross-referenced in the entire process to ensure that the 2D CAD information is an accurate and suitable representation of the physical asset before it is passed to the BIM stage.


