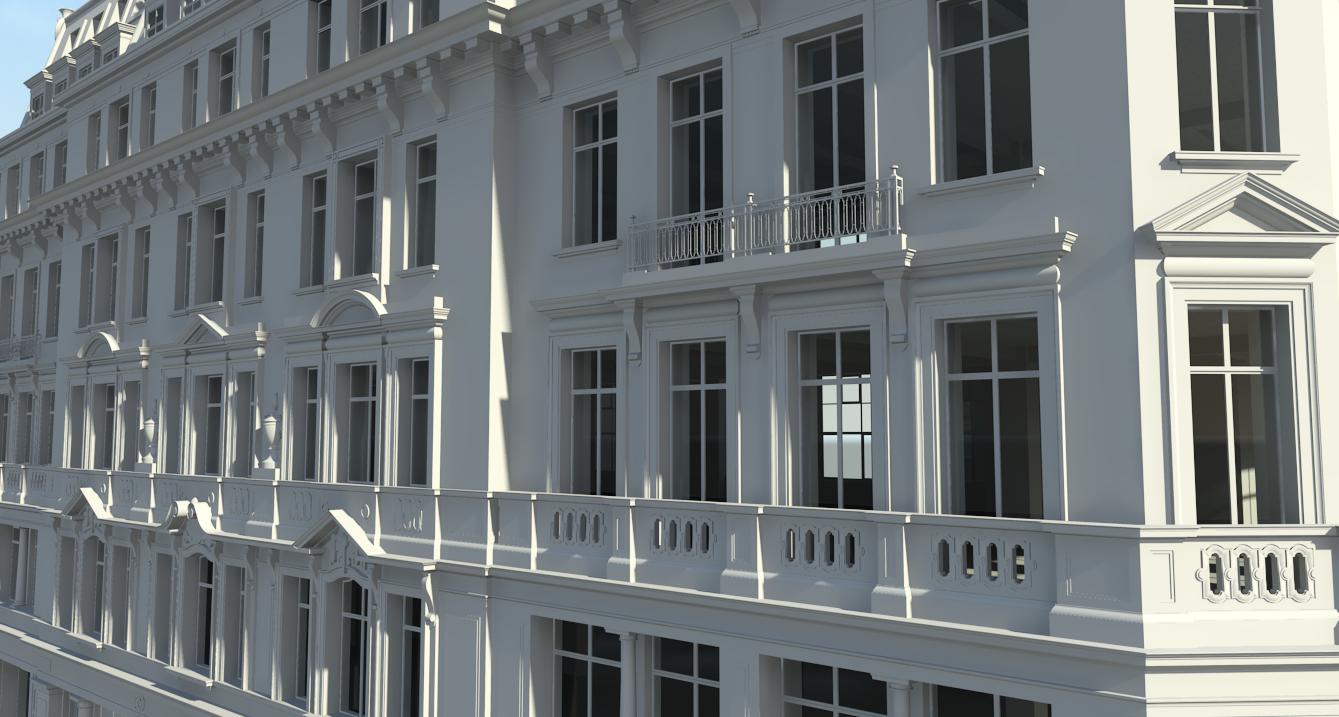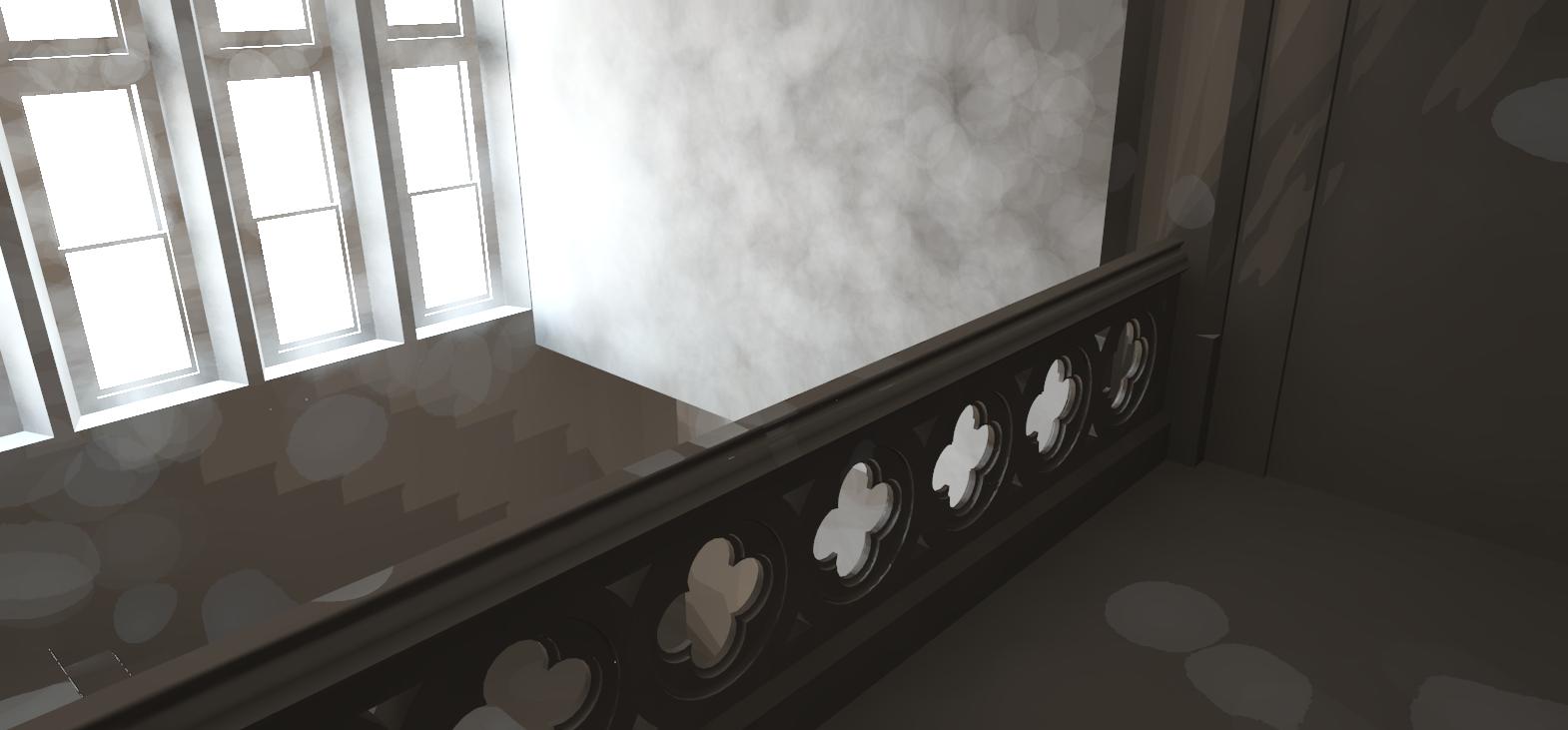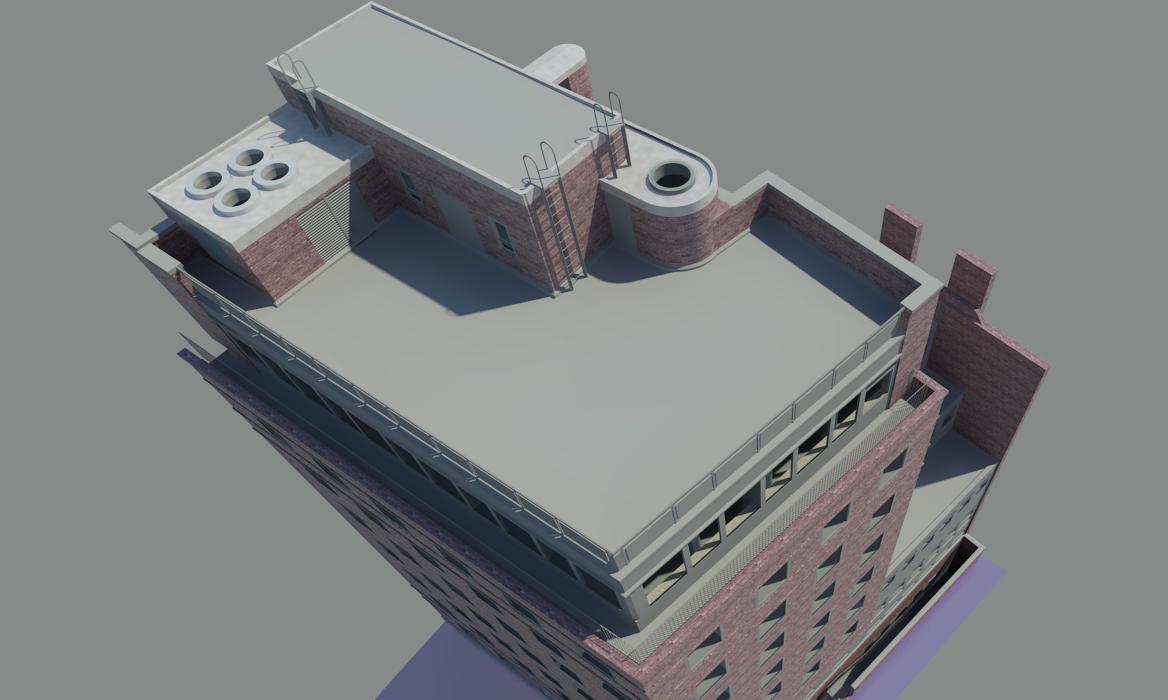The Level of Detail. LOD requirements vary from building to building, we understand that our clients aim to balance information with time and cost.
Detailed 2D CAD. Providing detailed independent 2D CAD drawings along with the BIM model ensures that our clients have survey grade information to hand should they need to add additional detail at a later date.
Hybrid LOD. After listening to our clients, MeasuredBIM’s standard service is to provide a hybrid LOD2/3 model, aiming to provide our clients with what they actually need.
LOD3. Where our services are primarily engaged for refurbishment and refresh exercises, we will provide LOD3 detail where it is absolutely necessary, such as on listed facades and key structural elements.
LOD2 . For those that may be stripped out or are not deemed as vital to the overall project will be modelled at LOD2. In some cases these remaining elements need not be modelled at all as they will already be provided within the independent 2D CAD issue.
Please feel free to look at a small sample of the BIM models we have produced over the past few years, particularly in relation to any specific requirements that you may have.



